What is Passivhaus?
Passivhaus is recognised as the ultimate standard in energy-efficient house construction, but what exactly is it, how easy is it to achieve, and what are the cost and practical implications?
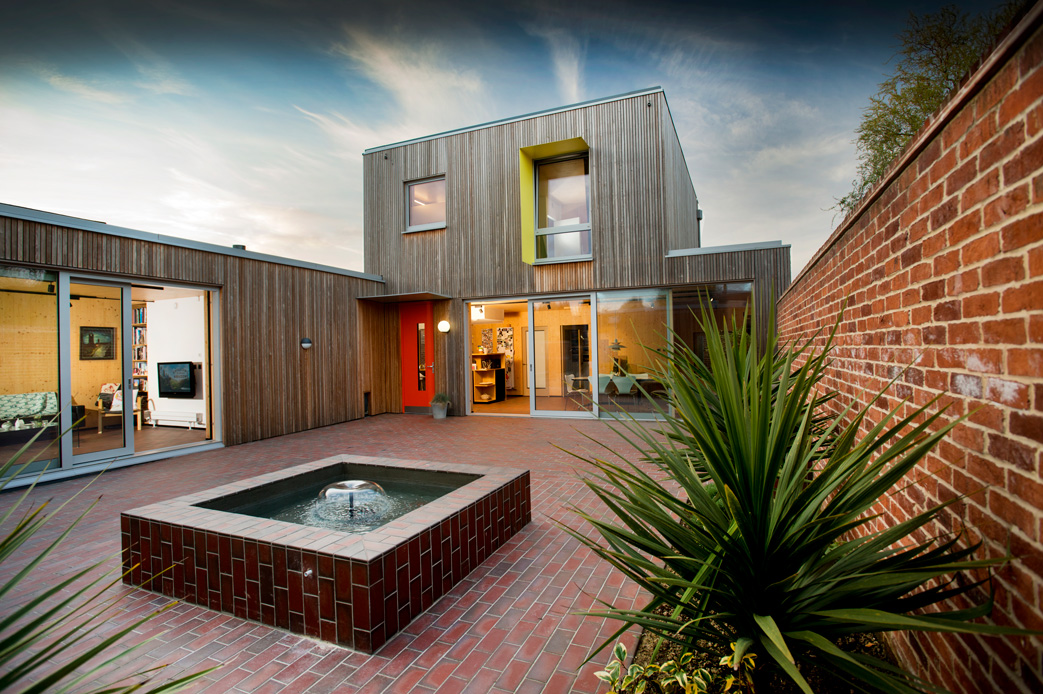
This self build in Hampshire on a courtyard site using cross-laminated timber panels was shortlisted for the 2018 Passivhaus Awards
What is a passive house?
A passive house, or Passivhaus, provides a high level of internal comfort while using very little energy for heating and cooling. They are built with meticulous attention to detail and rigorous design and construction according to principles developed by the Passivhaus Institute in Germany, and can be certified through an exacting quality assurance process. According to Dr Wolfgang Feist, director of the Passivehaus Institute, the heat losses of the house are reduced so much that it hardly needs any heating at all:
“Passive heat sources like the sun, human occupants, household appliances and the heat from the extracted air cover a large part of the heating demand. The remaining heat can be provided by the supply air.”
What are the benefits?
A passive house maintains comfortable temperatures, whatever the weather. Optimal building orientation, shading and detailed modelling ensure the house is cool in even the hottest summers. More importantly in the UK, the house is comfortably warm in winter and uses very little energy for heating, with high-quality windows and walls. There are no draughts, no cold spots and no condensation.
Tell us more
The energy needed to heat a building is quantified in the number of kilowatt hours (unit of energy) used per square metre of useful floor area, per year. This amount varies with different buildings depending on how well insulated they are, how efficient the heating system is and how the occupants use the building. People living in an average UK house might use around 278kWh/m2/yr in total, of which around 140kWh/m2/yr would be used for space heating.
In a passive house, a target of 15kWh/m2/yr is set as a maximum energy demand for space heating.
This is achieved by reducing the heat lost from the building to a minimum by adopting a fabric first approach to the build. The target of 15kWh/m2/yr is used because this is the level of performance that is most cost-effective over the lifetime of the building. Much below 15kWh/m2/yr pushes costs above a level where the extra benefits pay for themselves; higher than 15kWh/m2/yr requires a larger or additional heating system.
Targets are all very well in theory but what are the chances of achieving them?
Actually, very good. While there is evidence that the energy performance of most new homes doesn’t match their design claims (usually around 40% more), the Passivhaus quality assurance process ensures that what is designed is what gets built. The actual energy performance is, on average, exactly as predicted by the design stage modelling using PHPP (Passivehaus Planning Package). In short, Passivhaus buildings do not suffer from a performance gap.
Ok, but This all sounds expensive…
Obviously a quality build usually attracts a premium, but not necessarily. Passivhaus can be achieved with modest builds costing much the same as a standard home. When you take into account that savings of around 90% on energy bills alone can be achieved without the need for any expensive eco-bling, the investment is clearly justified.
You won’t need underfloor heating and a wood-burning stove will be largely for show.
The super-efficient ventilation system is also affordable to run, and the quality of the build ensures minimum maintenance costs.
Am I limited with my house design?
No. Passive houses come in all shapes and sizes and can be built to almost any budget.
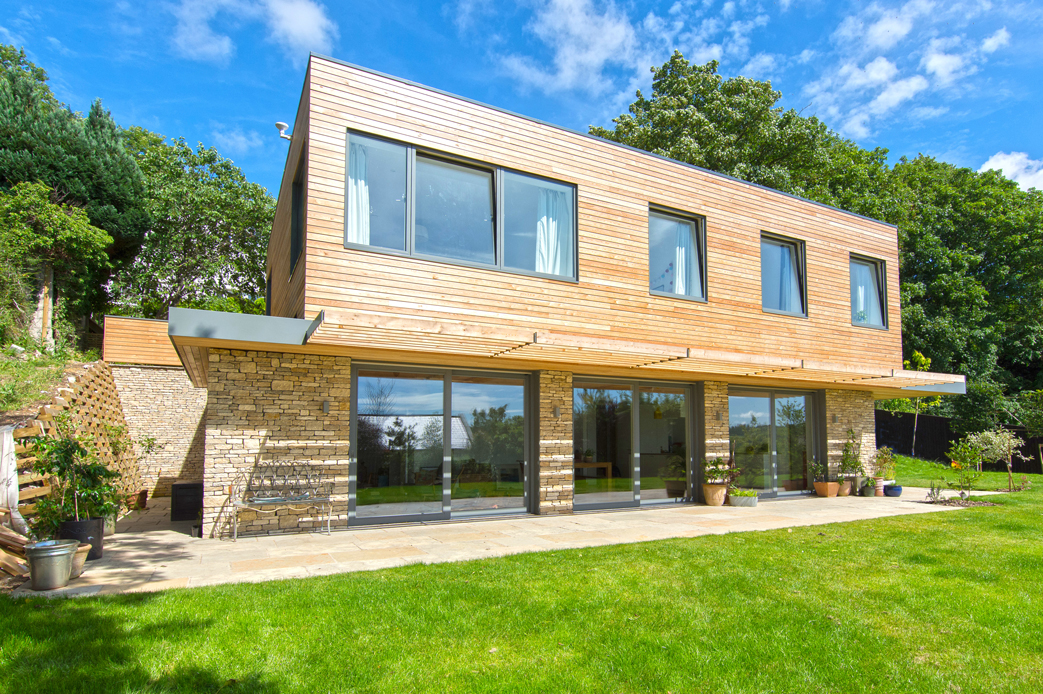
This contemporary new home in a Bath conservation area was built using passive house principles and materials.
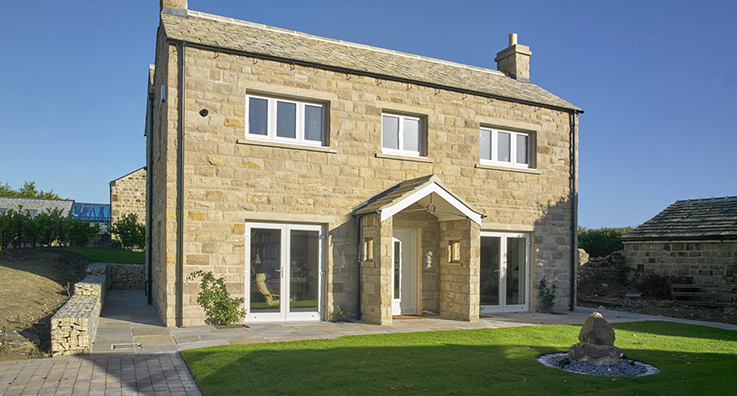
This more traditionally styled house is a Passivhaus self build in Leeds
Whatever the style or budget, attention to detail is paramount, and great care needs to be taken in the actual construction, with a rigorous quality control process.
A passive house can be built using different materials, such as timber and masonry, and in a range of styles, from period to contemporary, to suit individual preferences and the location.
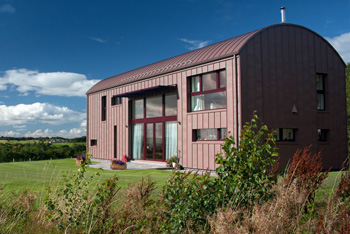
Inspired by a local hay barn, this Ayrshire new build achieved Passivhaus certification
What is it like to live in a passive house?
Homeowners give glowing accounts about living in one, citing a healthy living environment, with a year-round ambient temperature, and clean air, courtesy of the ventilation system. The low energy bills are the icing on the cake.
Okay, I’m sold. How do I get started?
The most successful and cost-effective way of achieving Passivhaus certification is by incorporating the standard into your design. It’s also useful if the Passivhaus elements are included in your planning application.
Who can build my passive house?
Building a passive house is a team effort. Ensure you have the right skills on the project. It can be as varied as getting an experienced team that has successfully delivered Passivhaus already or learning yourself on a Passivhaus Trust course.
Can I retrofit an existing house?
Probably not to the exacting Passivhaus standard, but there is an equivalent, less rigorous, standard for retrofits called EnerPHit (the ‘PH’ is for Passive House). Whereas Passivhaus looks to achieve a target of 15kWh/m2/yr for space heating, EnerPHit aims at a more realistic 25kWh/m2/yr. As older homes use more energy than the average new one, there is more potential for energy savings and a reduction in CO2 emissions – anything between 75 and 90%.
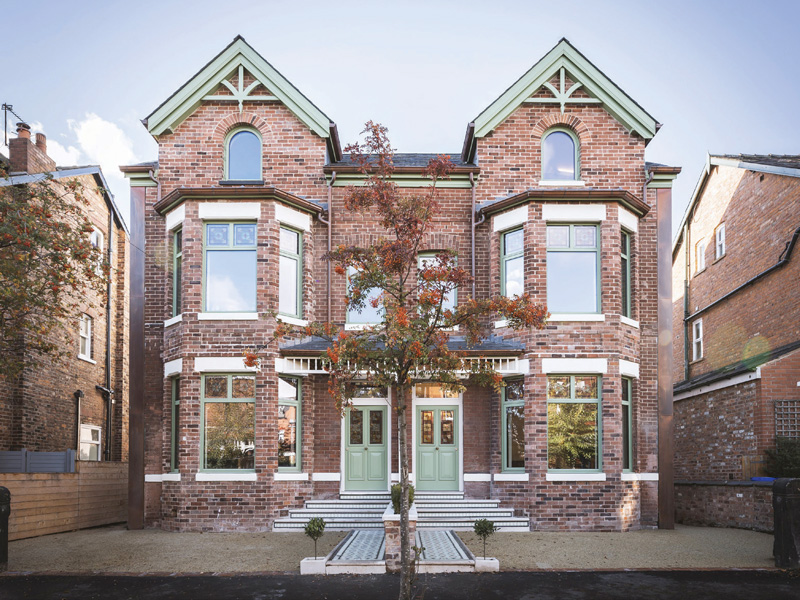
These Victorian townhouses in Manchester are the first renovations in Europe to meet the Passivhaus EnerPHit Plus standard.
How do I learn more?
You can visit a passive house in your area during the annual Passivhaus Open Days held nationwide every November.
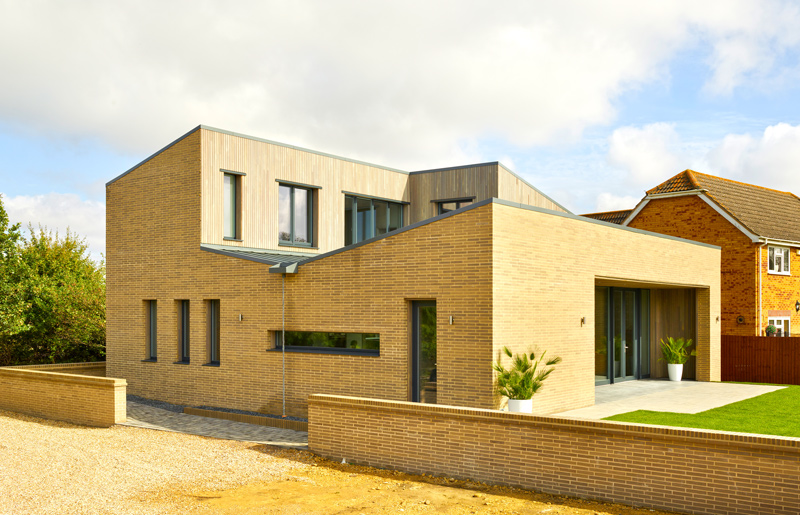
You can see a passive house up close at the Potton Self Build Show Centre in St Neots.
The Elsworth (above) was the first UK show home to be built to the exacting Passivhaus standard, and uses the Kingspan Tek construction system.
The Passivhaus Trust website, has a wealth of information and case studies. The Passivhaus Trust is an independent, not-for-profit organisation, and is a subsidiary of the AECB. The trust has an inclusive governance structure that incorporates all relevant parts of the Passivhaus process and supply chain as well as independent experts, academics, buildings-related charities and not-for-profit organisations.
See "Sustainable" Case Studies Many of these are Passivehaus standard or close to it.


