April 2017
Buy this copy of SelfBuild & Design
Kitchen Delight
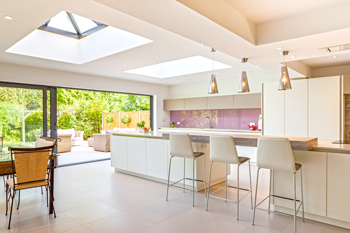
“It was always our dream to open up the house and have a kitchen that felt like it ran into the garden,” says Moira Nigriello, explaining the reasons behind building a new kitchen extension with a family and dining area in her Oxfordshire home. Eight years in the planning, the couple knew exactly what they wanted but experienced difficulty finding a credible builder. Eventually they chose a company that advertised in the local newspaper, who then worked to their budget of £30,000-£35,000 to design and detail exactly what was required.
On the Sea Shore
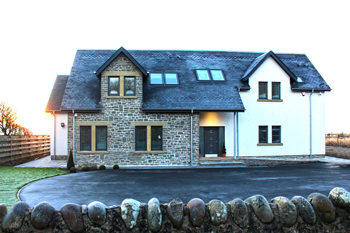
Wendy and Gary Devlin's contemporary timber frame home is clad in a combination of local Denfind stone and a silicon render, tough enough to withstand the harsh Scottish coastal conditions, with the house just metres from the beach. “Our initial plan to downsize went out of the window but what we have now is a home that will suit our needs even when we can no longer get up the stairs,” says Wendy. “It’s got everything we need on the ground floor, and it’s great for socialising!"
Small Space Style
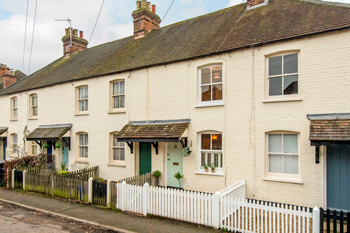
Jonny Sobczyk and Sarah Boddington are no strangers to renovating houses on tight budgets. Spending just £55k they have extended and remodelled their latest home - a tiny Victorian cottage marketed as ‘in need of updating’. “We knew that we wanted to convert the loft space into a third bedroom, but positioning the staircase was key to the whole design,” say Jonny, who painstakingly produced all of the architectural drawings himself, and was able to complete the work under permitted development rights with Building Regulations approval.
Saving Energy
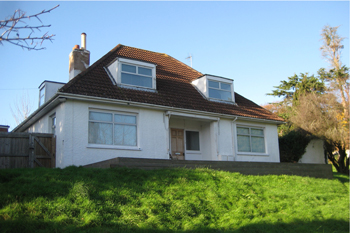
The original 1930s dormer bungalow (top picture) was boxy, draughty and far from energy efficient. Building a new timber-framed first floor beneath a zinc roof, replacing the windows and rendering the exterior have completely changed the look of the bungalow and has provided four good-sized bedrooms, a family bathroom, WC and en suite.

Natural Selection
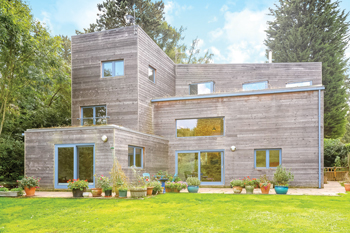
After 17 years in their extended 1960s house, Nina Fisher and her family have replaced it with a five-bedroom sustainable house clad in coppice-grown larch, chosen for its natural durability, stability and to blend with the surrounding trees. A specialist company manufactured and erected the 140mm timber frame, which is heavily insulated throughout, with 140mm of insulation between studs and 50mm externally.
“The frame took just over a week to put up, and I was on site every day to watch the progress,” says Nina.
Interview Edward Lazenby - Innovator in concrete
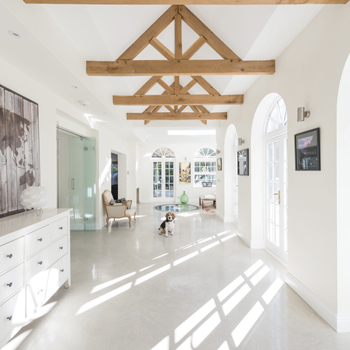
Edward Lazenby is a leading expert in the use of concrete for both domestic and commercial applications, and has helped to set the standards for decorative concrete in the UK. His company, Lazenby, is regarded as the leader in the field of concrete innovation. Edward talks to Debbie Jeffery about how he first started to work with concrete and offers advice for self builders on polished concrete floors, staircases and worktops.
Special Feature - Thinking Green
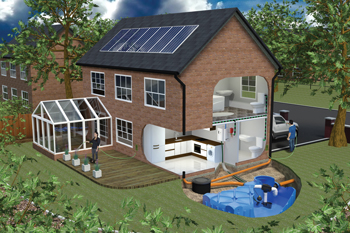
Our guide on how to achieve an environmentally friendly home with low running costs looks at insulation and airtightness, materials, energy sources, water-saving and features Charlie Luxton's 10 Principles of Green Design. "Once you’ve experienced low-energy housing you will never want to live in a draughty and cold old home again."
Rubbish - Just sort it!

Seasoned selfbuilder David Wring strongly advises having a recycle programme in place to dispose of potentially expensive site waste before you embark on a project.
Interiors - Vintage Wonder
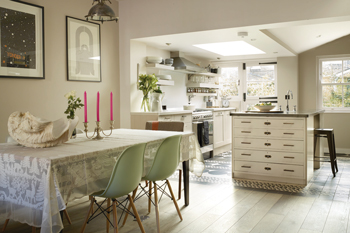
Anna Burles and her husband Chris transformed their Victorian worker’s cottage into an original vintage space.
Focus on Custom Build
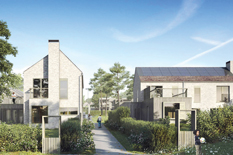
Our monthly look at custom build schemes around the UK.
Brilliant Basins
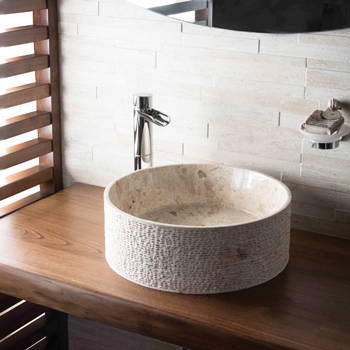
A wash basin is an essential part of any bathroom, but that doesn’t mean it has to be plain. We spotlight a few of the options there are for all specifications.
Topping Out - Guttered!

Don't neglect your guttering, warns Gerald Cole ... but then again maybe do away with it completely with the radical solution of an 'eave drop system'.
Expert Advice
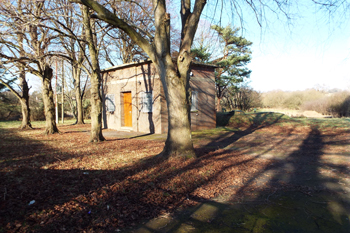
Bob Matthews: Proposals by the Zero Carbon Hub.
Legal advice: Construction law specialist, Guy Elyahou, looks at procurement options.
Plot Doctor: A pumping station in a nearby village was re-developed as a house and Evan Booth wonders whether he might be able to do exactly the same.


