August 2017
Buy this copy of SelfBuild & Design
Prime Location
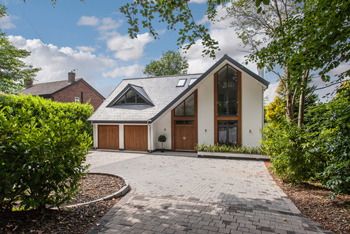
With design influenced by Swiss ski lodges, first-time selfbuilders Marcus Furniss and Deb Knowlson's three-storey contemporary house has an asymmetric pitched roof and feature aluminium windows. The sloping site enabled a full lower ground floor to be created, maximising the small plot in a sought-after Cheshire village. Constructed from block-and-beam floors, structural steelwork and cavity blockwork walls, with tanking below ground level, the external walls are finished in a combination of white render and treated timber under a slate roof.
Totally Bespoke
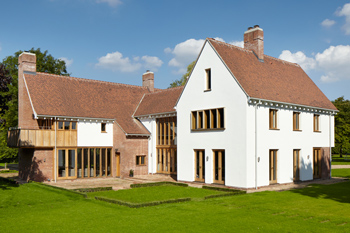
"We certainly never planned to knock the house down, but we were making so many compromises trying to work with what was there that in the end it seemed the best option – especially as we would save on VAT for a new build.” says Steve Turpie. With traditional pitched roof, chimneys, white render, oak joinery and red brickwork, but contemporary detailing, this up-to-date version of a Suffolk hall house meets the specific needs of the family. "Everything has been designed to be really low maintenance, with polished concrete, white-painted bricks and oak joinery.”
High Hopes
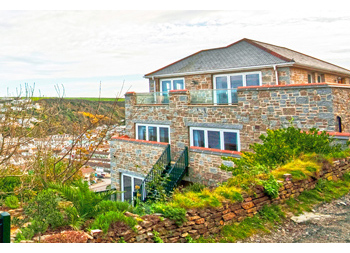
Roger Davis built his gravity-defying granite house on a dramatic and challenging Cornish clifftop. “The location made the build very tricky and several trades refused to even consider working here.” says his daughter Nikki. Balconies dotted around the reverse-level house take advantage of the sun and views. The open-plan living/dining/ kitchen area and garage are on the first floor; with bedrooms, bathrooms, and utility room on the floor below. The basement plant room contains the geothermal heat pump that heats the house and swimming pool too, when completed.
Playing the Long Game
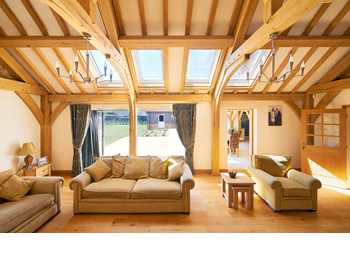
Tom and Michelle Lumley had to wait several years to get the exact house they wanted, but now have a five-bedroom oak-frame home with an upstairs living room in Cambridgeshire. “I always wanted to build an eco-friendly, oak-framed house on a large plot in the country,” Tom explains. He also wanted a thatch roof but this was to be rejected by the planners. “We submitted six sets of drawings before the planners gave their consent.” Their barn-style home has an oak frame clad in brick, while oak planking has been applied to the single-storey elements and the garage.
Future-proof Facelift
We look at a 19th-century south London cottage remodelled using a cutting-edge durable, low-maintenance, timber cladding, kebony. Developed in Norway, an eco-friendly process impregnates sustainable softwood with a bio-based liquid derived from agricultural crop waste. Polymerising the wood’s cell walls greatly improves its durability and stability, giving kebony characteristics similar to those of tropical hardwood in a timber that is easy to work.
Interview - Architect Caroline Shortt
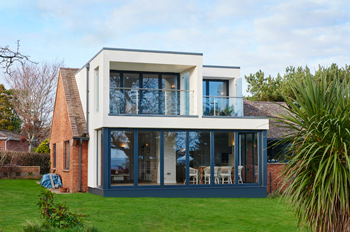

We talk to Caroline Shortt, award-winning chartered architect and director of Barc Architects, which specialises in the design and delivery of high quality contemporary buildings, extensions, renovations and interiors in the south-west.
Special feature - RIBA Awards
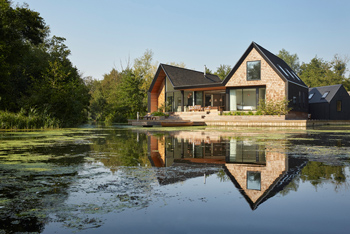
RIBA has announced the 2017 regional award winners. We look at some of our favourite private house projects from around the country.
Image - Backwater House in Norfolk
Connecting to Services
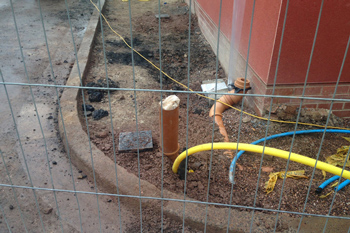
It pays to organise your utilities as soon as possible – but only after exploring all your options. Find out more in our Beginner’s Guide.
Interiors - Vintage Vibe
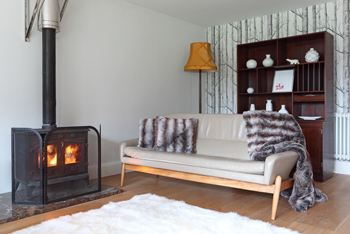
Clare Pascoe has given her run-down Victorian property on the south coast a makeover, complemented with period Danish furnishings.
Spotlight on Internal Doors
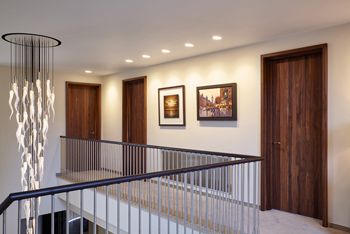
More than just a functional item, doors can contribute greatly to the look and feel of the overall interior design of a home, take inspiration from our look at some of the options available.
Image: urbanfront.com
Topping Out
Gerald Cole learns from his kitchen mistakes and shares his top 10 kitchen dos and don'ts
Expert Advice
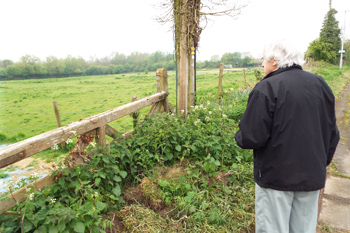
Robert Matthews explores the Passive House Planning Package (PPHP), which calculates the energy performance of a house more accurately than a SAP.
Legal advice: Property law specialist, Guy Elyahou, looks at a seller's responsibilities to complete enquiry forms from a buyers solicitors.
Plot Doctor, Roy Speer, takes a look at a development plan for a strip of houses in Wiltshire.


