December 2017
Buy this copy of SelfBuild & Design
Boxing Clever
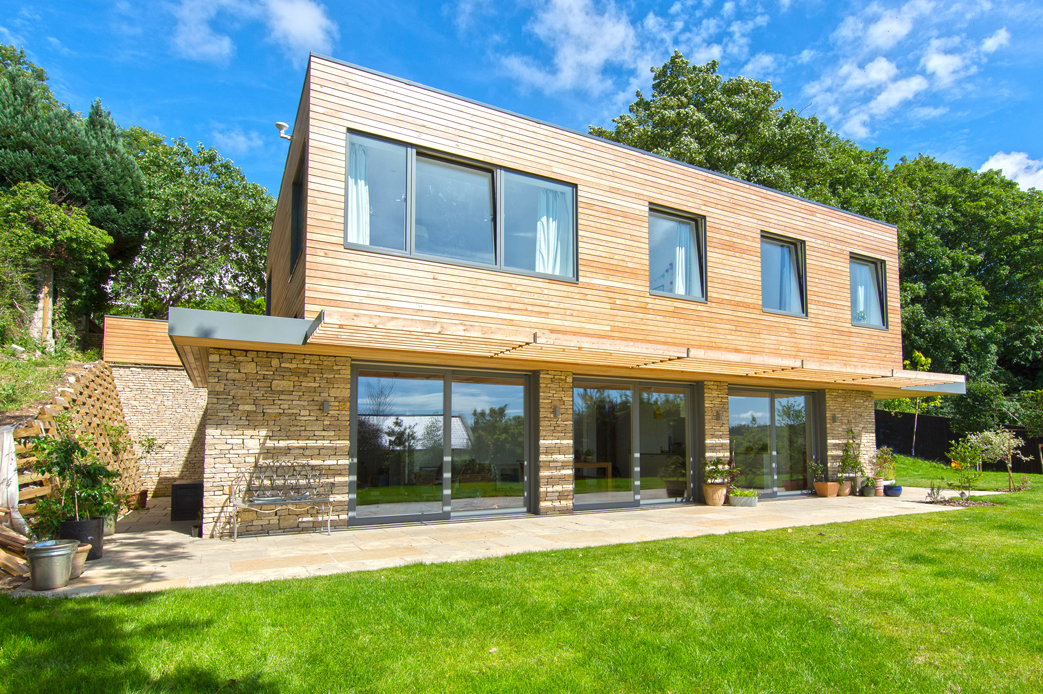
Garry Pratt and Siobhain Archer’s contemporary new home in a Bath conservation area was built using passive house principles and materials. A collaboration between Greenheart Sustainable Construction and Pad Design architects, it provides a spacious family home in a airtight building is that is highly insulated, has triple-glazed aluminium windows and doors and a planted sedum roof.
Clad All Over
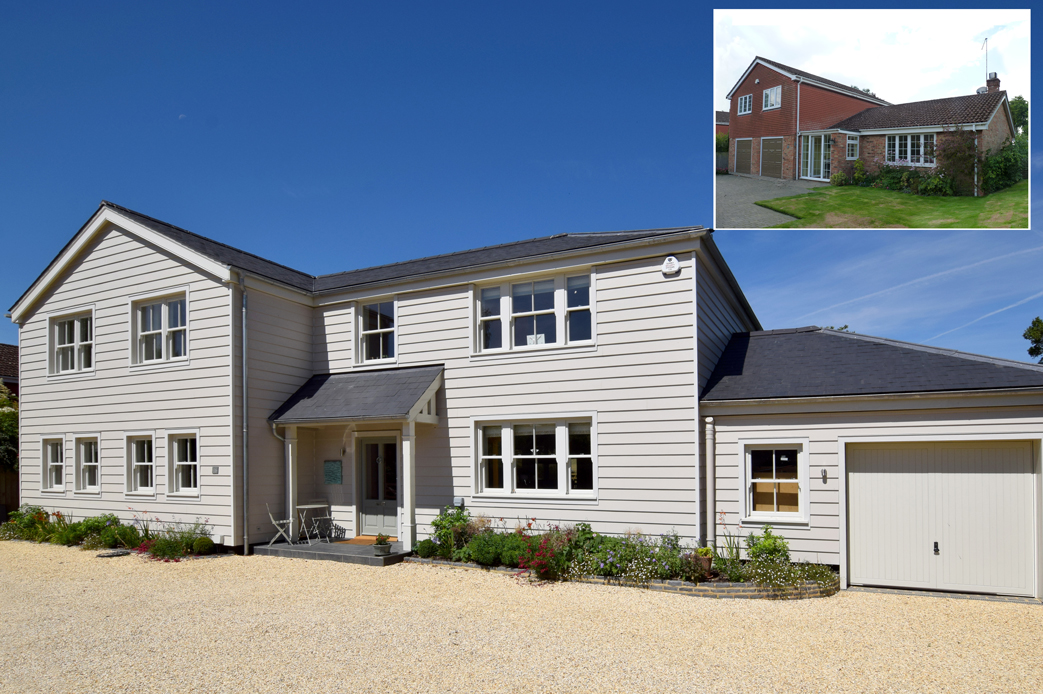
Bridget and Bruce Montgomery worked with a company that specialises in remodelling ugly houses to extend their 1970s home upwards and outwards, adding windows, doors and weatherboarding plus a glazed balcony and totally reorganising the interior space including repositioning the staicase. "It's unrecognisable from the house we first bought," says Bridget.
Industrial Revelation
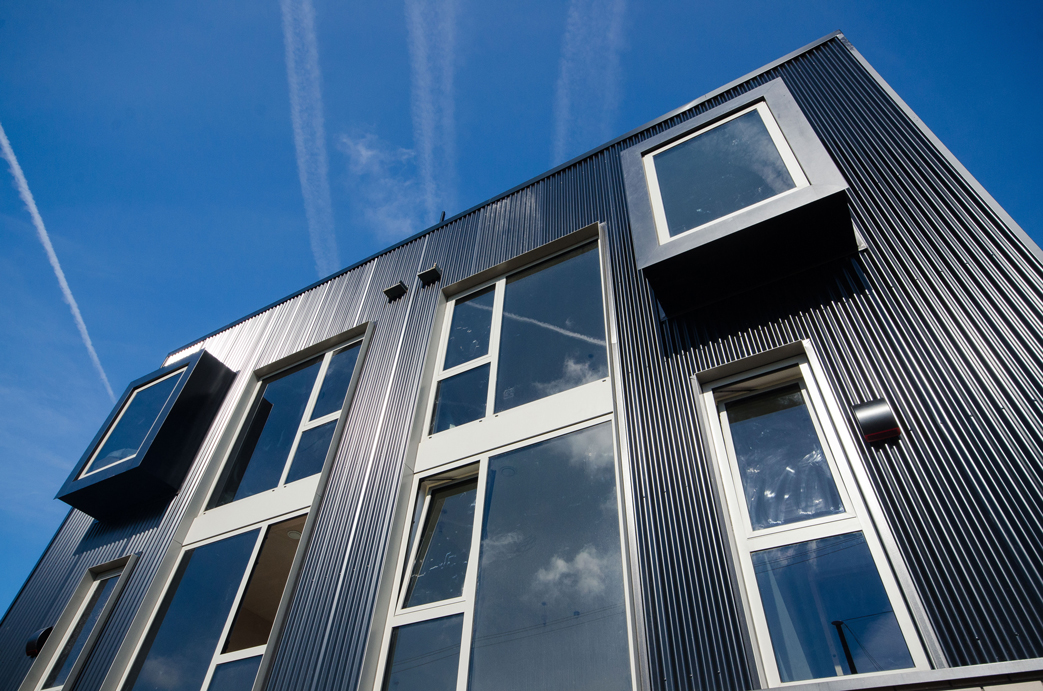
To build their four-bedroom home for just £110,000, Abel Hinchliffe and Samantha Holderness joined forces with friends to build a pair of semi-detached timber-frame houses on a 130sqm derelict site of a former glass works about a mile from Sheffield city centre. To maximise the site and keep costs under control, the houses are built over three storeys and are mirror images of each other. "Even though we’ve built on a tight budget we still wanted good-quality, interesting interiors,” says Abel.
Back to Their Roots
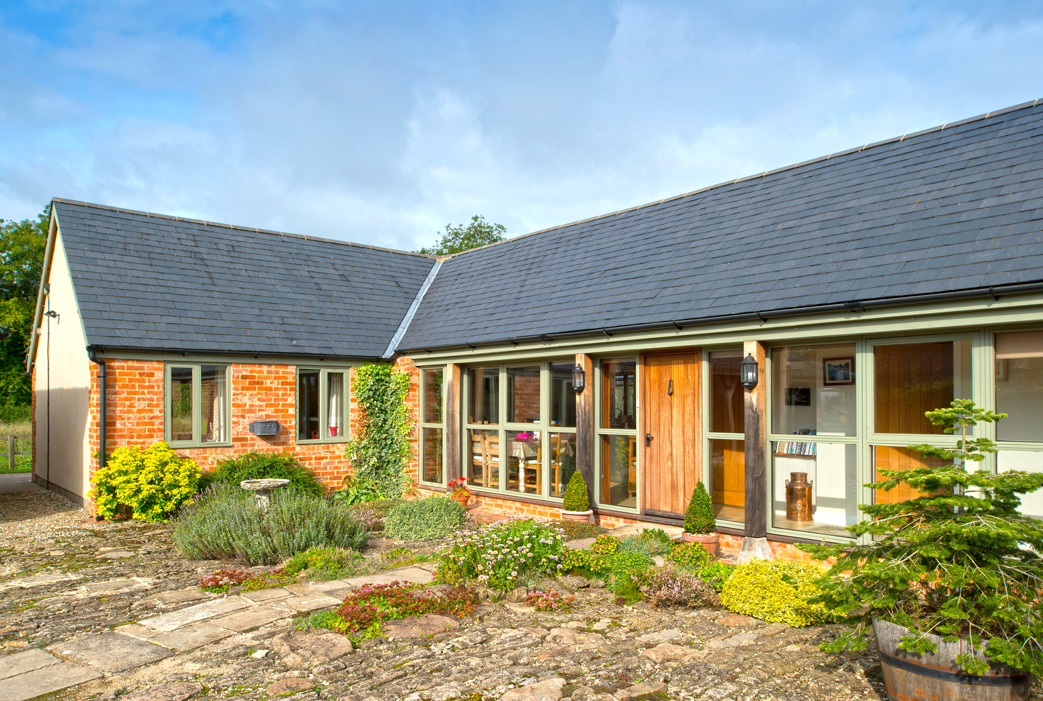
Carefully taking apart and rebuilding a ramshackle old milking barn on the Wiltshire farm where Maggie grew up, John and Maggie Errington have created a tranquil home that takes full advantage of the sun. Their L-shaped barn conversion externally is a combination of brick, render and glass under a slate roof.
Room in the Roof
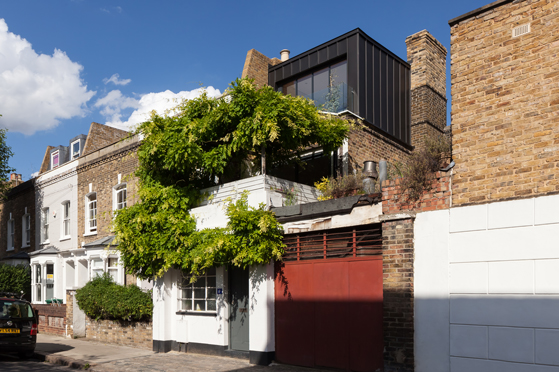
A striking contemporary roof extension has added space and style to an unusual London end-of-terrace house. Keen to retain the profile of the pitch roof, the architects came up with a modern rooftop extension conceived as a contemporary zinc-clad box.
Interview - Architect Olly Bray
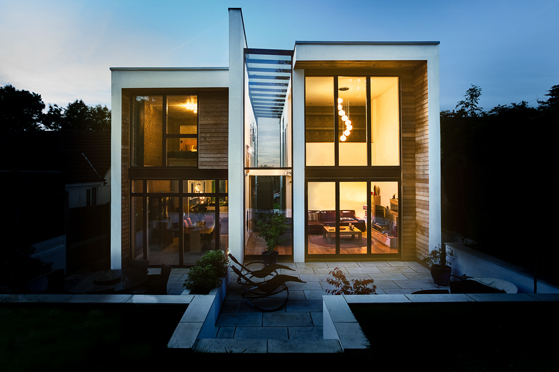

Olly Bray, award-winning architect based in Winchester and specialising in contemporary one-off houses, which have received worldwide acclaim, talks to Debbie Jeffery about his influences, his style and new trends in house design.
Special feature - Get Smart: Intelligent Homes
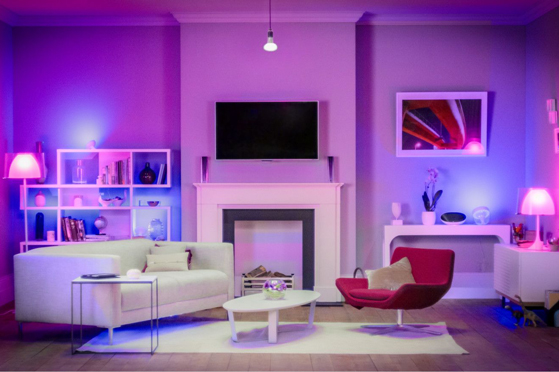
How do automated homes impact on the lifestyles of the people who live in them, and which gadgets are indispensable to the selfbuilder or renovator? We look at automated homes and at the gadgets available. Philipp Schuster of Loxone UK offers some specialist advice on home automation, and home automation expert Nik Black answers some common questions.
Beginner's Guide to Timber Frame
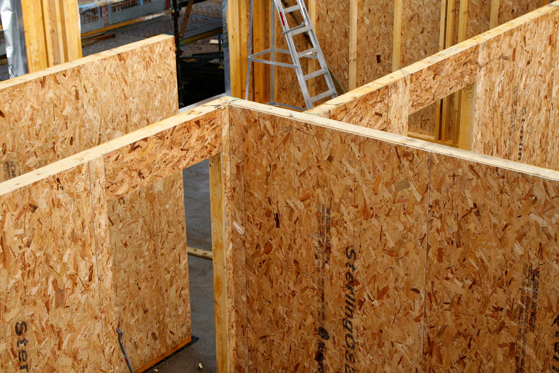
With timber frame accounting for around 27 percent of new housing in the UK and marketed to the selfbuilder as energy efficient, fast and convenient to build, what are timber frame homes like to live in and are there any drawbacks to this method compared to masonry construction?
Project Management: Dealing with subbies - and ordering materials
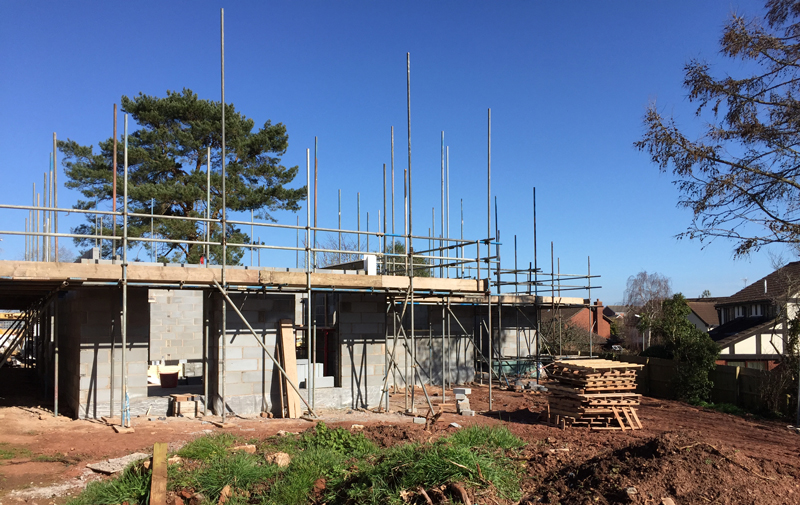
Thinking of project managing your build? Peter Eade looks at the jobs you can do yourself, and the process of supplying materials on time for your subcontractors.
This Guide is one of our series of Beginners Guides: Next Steps - available online to SelfBuild & Design subscribers
See all Beginners Guides: Next Steps »
Interiors - An Edwardian Home Updated
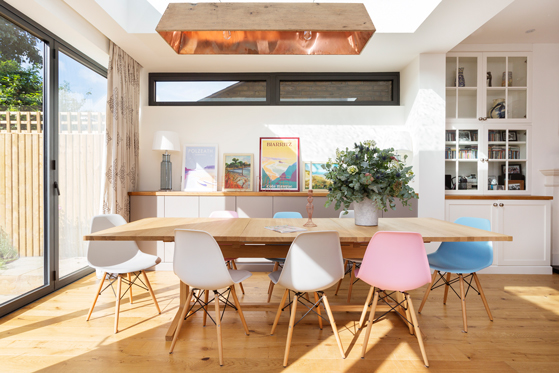
With a family of seven and a dog, Annabel and Oliver Croft knew they needed more living space and lots more storage and wanted a lived-in, vintage vibe, with nothing too minimalist. They commissioned Caroline and Felix Milns to extent their home with dramatic new elements and create an interior scheme that would make better use of the space.
Spotlight on Stoves
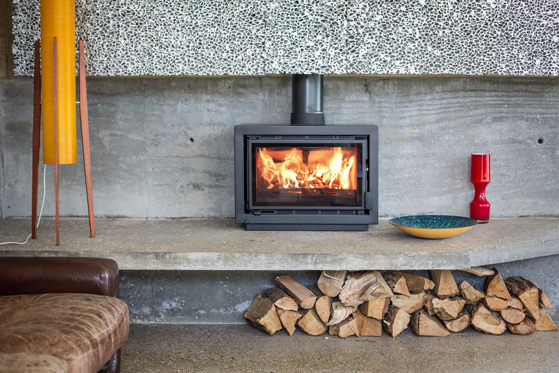
Be inspired to choose a stove with style: warm your cockles with our selection of stunning stoves.
Expert Advice
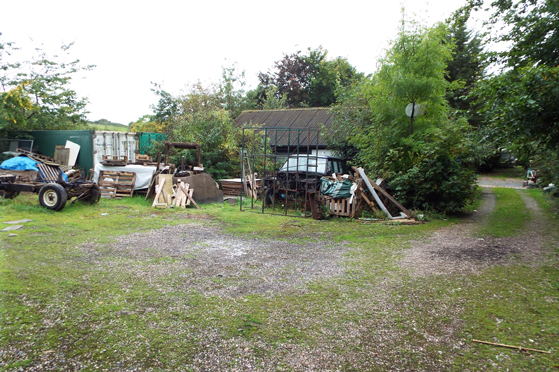
Rob Rickey suggests a strategy to get the best out of your house designer in How to Brief an Architect
Legal advice: property law specialist Guy Elyahou, looks at who is responsible for the cost of modifying solar panels so that they comply with UK building regulations.
Plot Doctor: Roy Speer advises a West Midlands couple who want to selfbuild on a commercial site behind their home.


