January 2018
Buy this issue of SelfBuild & Design »
Simply Stylish
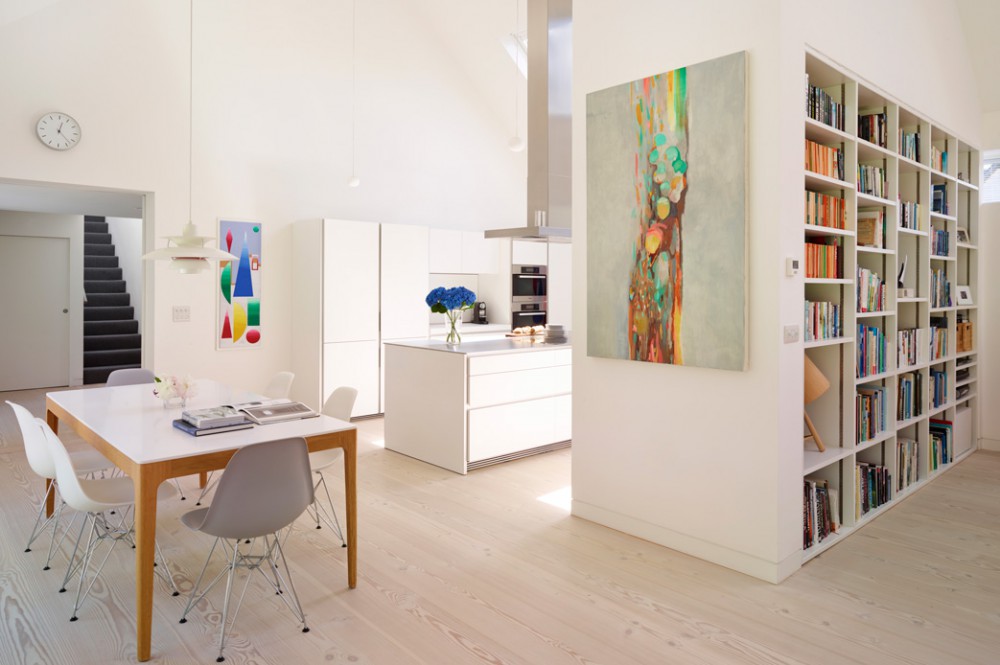
John and Anne Smitherson's contemporary Oxfordshire house has been designed to respond to a willow tree on the site, which now frames a view from the glazed entrance hall linking the two sections of the house – one clad in cedar, the other in painted Monocouche render. Deigned to be manageable in retirement, most of the living accommodation, including the master bedroom suite, is on the ground floor. The house, built from blockwork with a part-filled cavity and some steel framing in the open-plan section, features distinctive horizontal and vertical slot windows.
A Peaceful Retreat
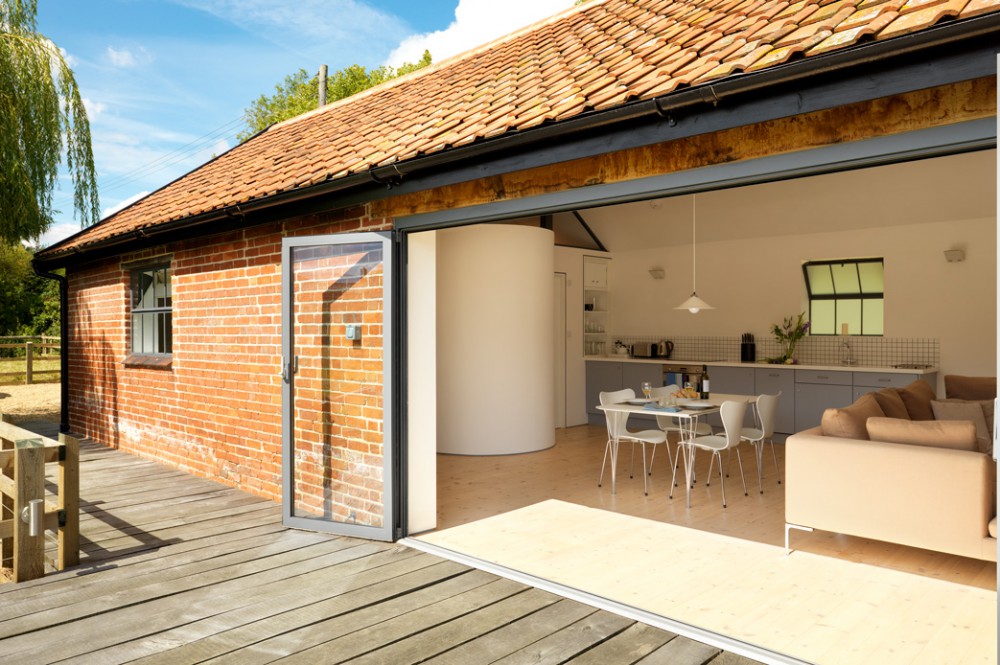
Alex and Naomi Tarry took five months to convert a disused listed farm outbuilding in Suffolk on a tight budget to create a one-bedroom retreat. Conserving the the building and heavily insulating the entire structure - wall, floors and roof - the modest rectangular exterior belies the contemporary interior that includes a curved wall round the walk-in shower, which projects into the living space to create a sculptural feature.
Healthy Home
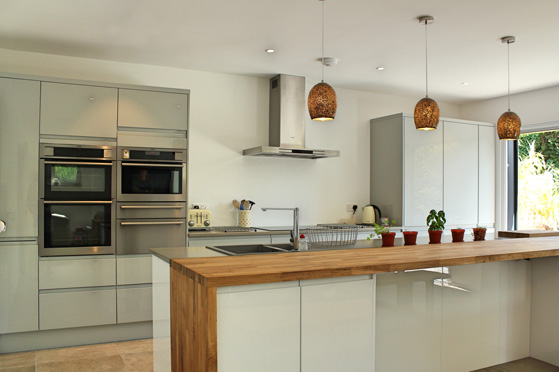
Briefing architects to design a home "as big as possible on the 300sqm plot; to have four bedrooms, an open-plan kitchen/living room, and a walk-in wardrobe" Ricky Mollett and Lynsey Stephens opted for a fixed-price build from Hanse Hause whose solid wall system combines the advantages of timber SIP and solid wall construction. An air source heat pump, underfloor heating, whole house ventilation with heat recovery and triple-glazing make the structure energy efficient, and the couple are impressed with the health benefits of their new home.
Modern Farmhouse
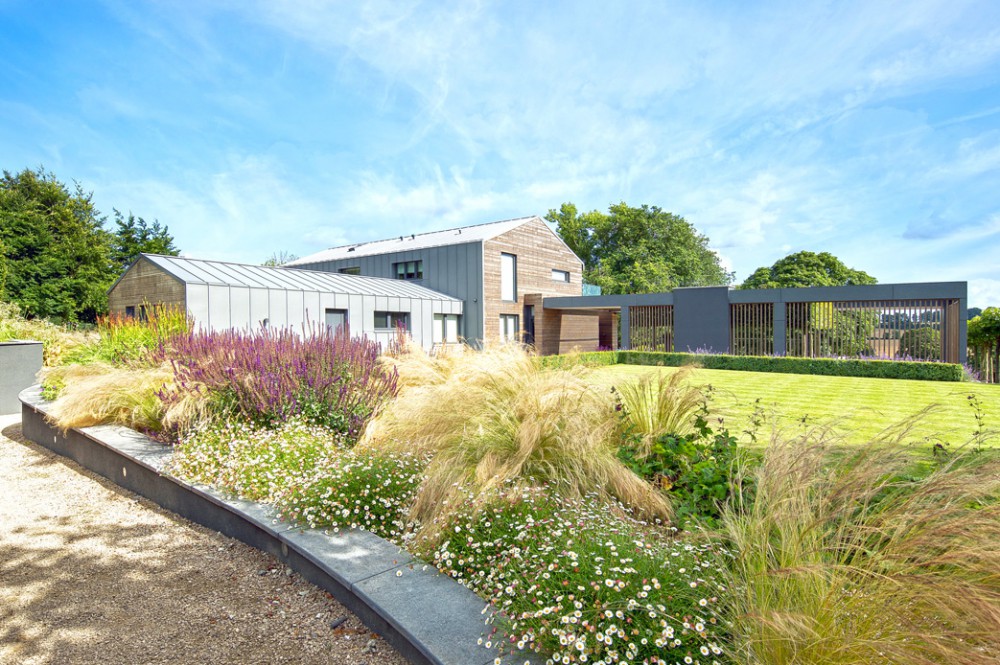
A South Downs farmhouse alterated and extended over the years such that it no longer sat comfortably on its plot has now undegone a dramatic makeover that wraps everything together in a unified and elegant design and adds a contemporary annex to give stylish guest accommodation for visiting family. Zinc on the north elevation contrasts with new linear timber cladding of the existing house to create a strong agricultural feel with fibre cement adding a solidity that complements the timber.
Site Specific
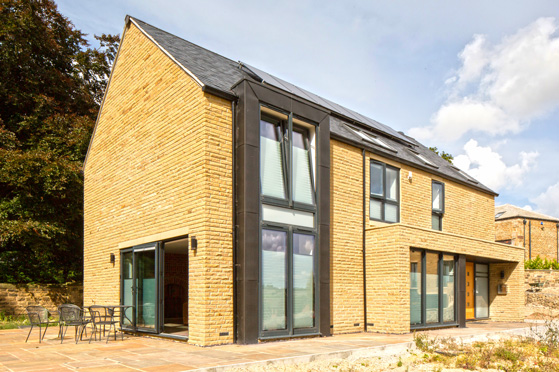
Ian and Susanne Fletcher designed their new stone-clad home in South Yorkshire to be both energy efficient and low maintenance. Built on one plot of a six-plot site, the house needed to meet the design brief for the whole site, which included details like heat pumps and rainwater harvesting so that all the homes would be environmentally friendly.
Room to Breathe
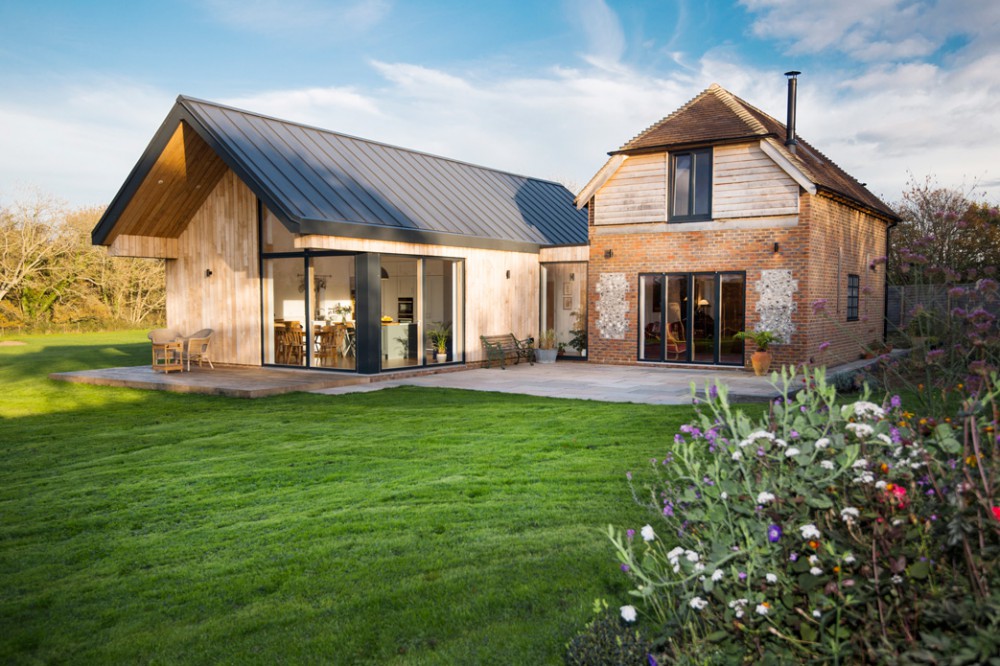
When a structural survey revealed that their East Sussex barn conversion needed underpinning and lots of steelwork inside, Chris and Sue Murphy, decided to pull it down and rebuild to provide a more stable structure. Rebuilt in a similar style and joined to the modern extension by a walkway, the smaller barn element forms a living room, with the master bedroom and bathroom above. The larger extension houses the kitchen, study, second bedroom and shower room with a mezzanine used mainly for storage above the study, bedroom and bathroom.
Interview - Jennifer Higgins, Prefab House Builder Making Self Build Simple
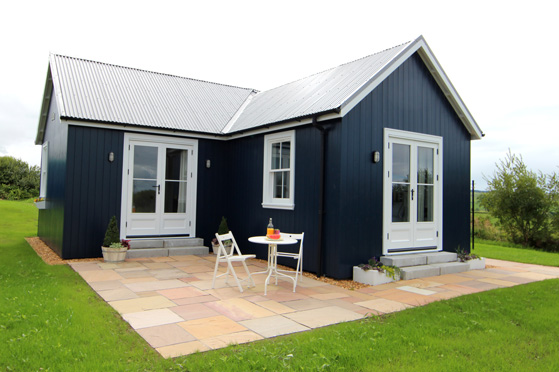
Jennifer Higgins, MD of the Wee House Company, which builds turnkey modular cottage-style houses all over the UK tells us about the creation and development of the company. Named Young Inspiring Businesswoman of the Year 2015 by the Association of Scottish Businesswomen, Jennifer, 25, designs the Wee Houses, enjoys interior design and has a particular interest in sustainable architecture.
Special Feature - 2017 Stephen Lawrence Prize Winner
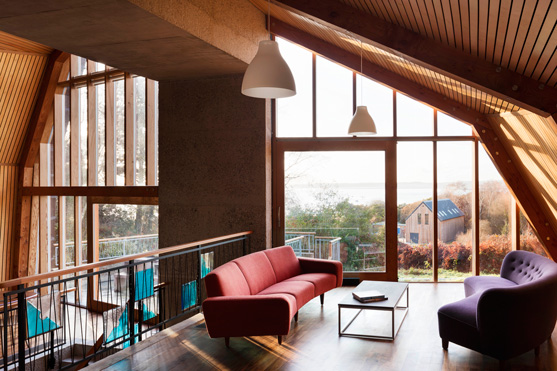
This year’s RIBA award for best project under £1m has been won for a design that turns the concept of a boathouse on its head. Conceived as two upturned hulls propped together with breathtaking spaces facing the sea over Poole Harbour, The Houseboat is the culmination of many years’ collaboration between the architect owners and the designers, Meredith Bowles of Mole Architects and architect Rebecca Granger.
Understanding Breathable Walls
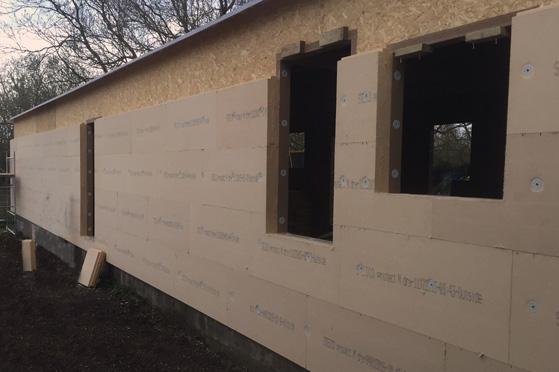
William Stanwix, a specialist in using natural building materials and co-author of The Hemcrete Book, explains the concept of breathable walls, which refers to walls that allow the passage of water, in vapour form, from inside to outside without obstruction.
Spotlight on Tiles and Splash Backs
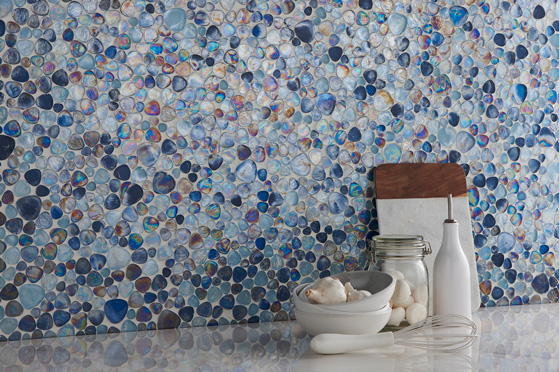
Tiles can change the entire look and feel of a room, whilst being practical for those messier areas of the home. Our selection combine aesthetics and practicality to help you to make the right choice for your kitchen.
Interiors - The Chef's Kitchen
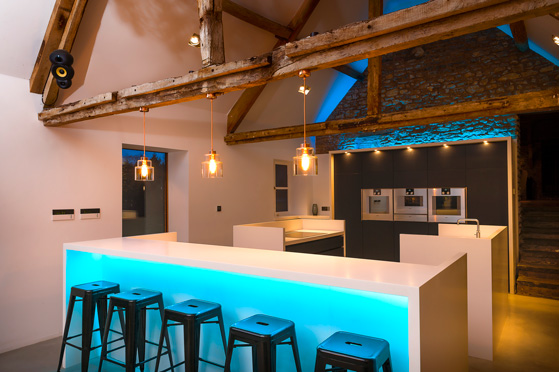
Bespoke kitchen design company Papilio has created a stylish kitchen/diner with a series separate islands, each with its own purpose, cloaked in DuPont Corian and packed with the latest technology.
Expert Advice
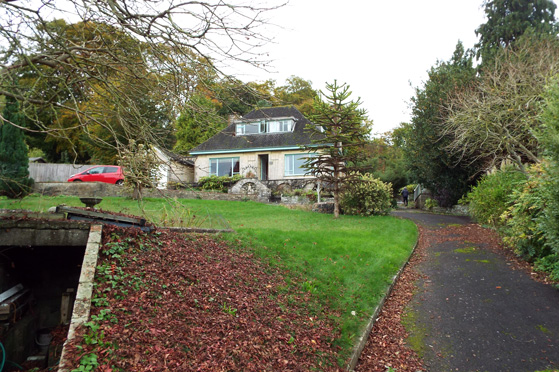
Finance: how to raise the money in the first place and then avoid over-spending on your self build project.
Top Tips for Engaging a Builder - developer Peter Eade offers some professional advice to selfbuilders, including how to find a good builder.
Legal advice: property law specialist Guy Elyahou, looks at how to handle contracts if a build is sold before it is completed.
Plot Doctor, Roy Speer looks at the potential to demolish and rebuild a house on the Wiltshire/Dorset border.


