July 2017
Buy this copy of SelfBuild & Design
Go West
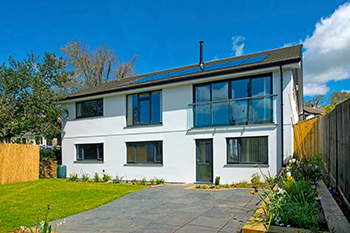
Andrew and Karen Gould are no strangers to self build, having built their first home a year after relocating to Cornwall in 1999. With a long-held ambition to construct an energy-efficient, comfortable and affordable home, Andrew used his building and engineering background to map out the three-bedroom house himself, taking advantage of its south-westerly position. “People wrongly believe that it costs thousands to build in energy efficiency, but we did it for just six per cent more,” the couple testified.
Importing Style
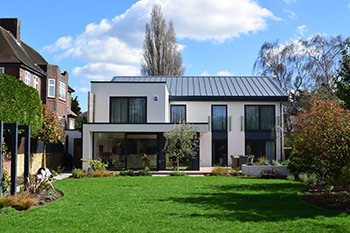
Aiming to modernise and upgrade their tired 1970s house, Doris and Sanjay Sharma appealed for help from Back to Front Exterior Design, resulting in a show-stopping contemporary home. Desiring a larger dining space and bigger bedrooms for the family, the couple demolished the conservatory and replaced it with a flat-roofed rear extension to add space on both levels. Doris and Sanjay installed an Italian staircase and a German kitchen, saving them a third of the cost due to a decent exchange rate. “The house is perfectly proportioned for a family,” Doris states.
Oak & Thatch
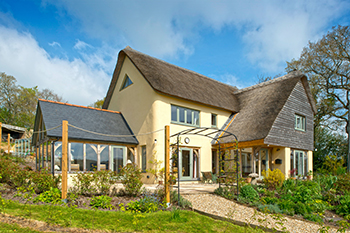
David and Lucy Ball purchased a two-bedroom bungalow almost directly opposite their own home in Devon, confirming beforehand that planners would allow them to extend or demolish the property. Desiring a traditional looking home with lots of natural light and low energy consumption, the couple enlisted Eco Architectural, specialists in building projects with environmental credentials. Approval was granted for an oak-framed two-storey build wrapped in structural insulated panels (SIPs) and topped with a thatched roof.
Future Classic
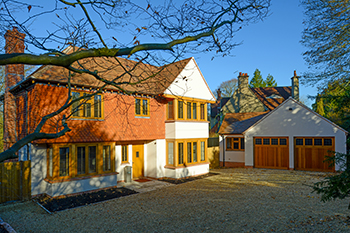
David and Di Sommerville have built a beautifully detailed Arts & Crafts-style home using structural insulated panels. Wanting to down-size and build in their own garden, they craved a similar style to their old house, with high gables, generously proportioned rooms and tall ceilings. Externally, the new build incorporates the architectural detailing for which Arts & Crafts homes are renowned, with decorative tile hanging and a tall, contoured chimney stack. Inside, David and Di wanted a simpler, contemporary finish.
Made by Hand
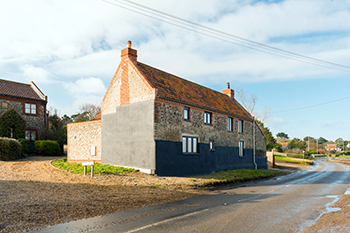
An uninhabitable Victorian cottage was carefully restored and given a modern twist by architect and owner Carl Turner, who undertook much of the physical work himself. Falling in love with the peaceful village location and sea views, Carl and his partner Mary wanted a place outside of London to unwind. Carl redesigned the main house so that externally the property appeared unchanged, but inside the layout was completely rearranged. The derelict garage was rebuilt into a timber-frame studio and workshop.
Warm and Cosy
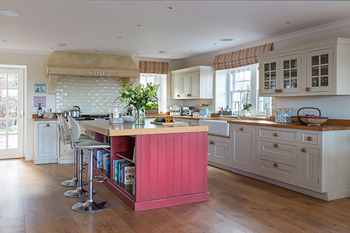
John and Katie Langley used structural insulated panels in their 80-year-old farmhouse in rural Perthshire to lower energy costs. They doubled the size of their home but kept it warm and cosy, with no complaints of being cold from their three sons.
Beginners' Guide to Structural Insulated Panels
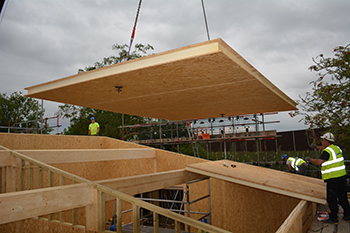
Structural insulated panels are a lightweight pre-engineered building system offering an extremely good thermal performance. Quick to erect, they have become a popular option with selfbuilders. Our beginner’s guide will tell you all you need to know about costs, benefits, how they are used and the process itself, and John Langley from SIPs specialist JML Contracts is on hand to answer some frequently asked questions.
Interview - Kieran Long

Kieran Long is a British curator, architectural journalist, teacher, critic and broadcaster. Recently appointed as the new director of ArkDes, Sweden’s national centre for architecture and design, he has presented television programmes including ‘Restoration Home’ and ‘The House That £100k built.’
Interiors - Sheds of Space
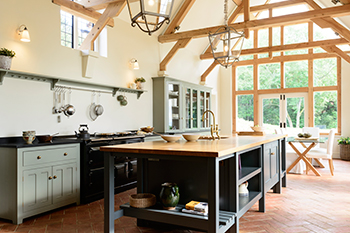
Katie Creed transformed a large family kitchen situated in an oak-framed barn originally converted from a derelict cow shed.
Spotlight - Conservatories and Orangeries
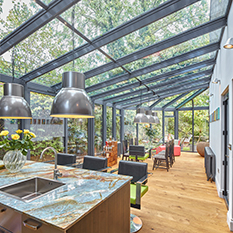
As summer is just around the corner, we offer some inspiration on conservatories, orangeries and garden rooms for enjoying those blissful sunny days.
Expert Advice
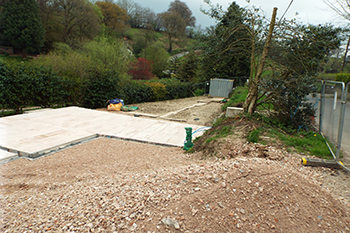
Robert Matthews explains the benefits of a Passive House. Legal advice: Property law specialist, Guy Elyahou, looks at variations on builders’ contracts. Plot Doctor, Roy Speer, casts his eye over a plot of land where building has already begun.


