July 2018
Buy this issue of SelfBuild & Design »
Bungalow Bonanza
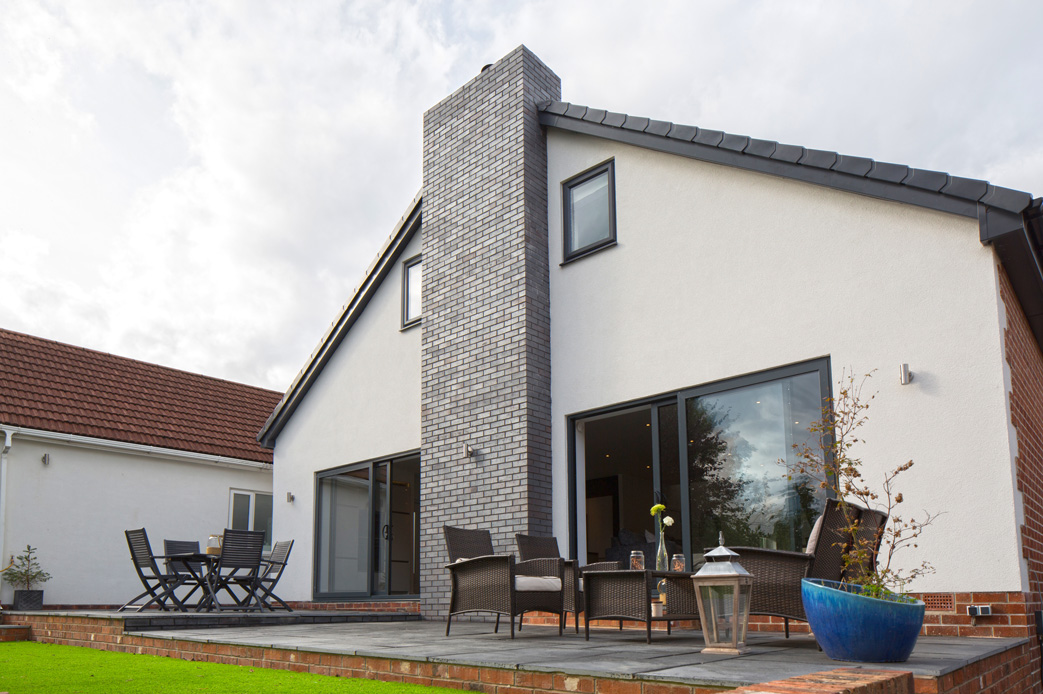
Richard and Angie Price have reinvented their 1950s bungalow, extending upwards and outwards to create a highly contemporary home with space for the whole family. Rendering the exterior and changing the roof covering and windows have completely transformed the original property. The couple’s top tip is to find experienced professionals who listen. “Our project manager understood our vision and worked within our budget, which made everything run smoothly.”
Space to Grow
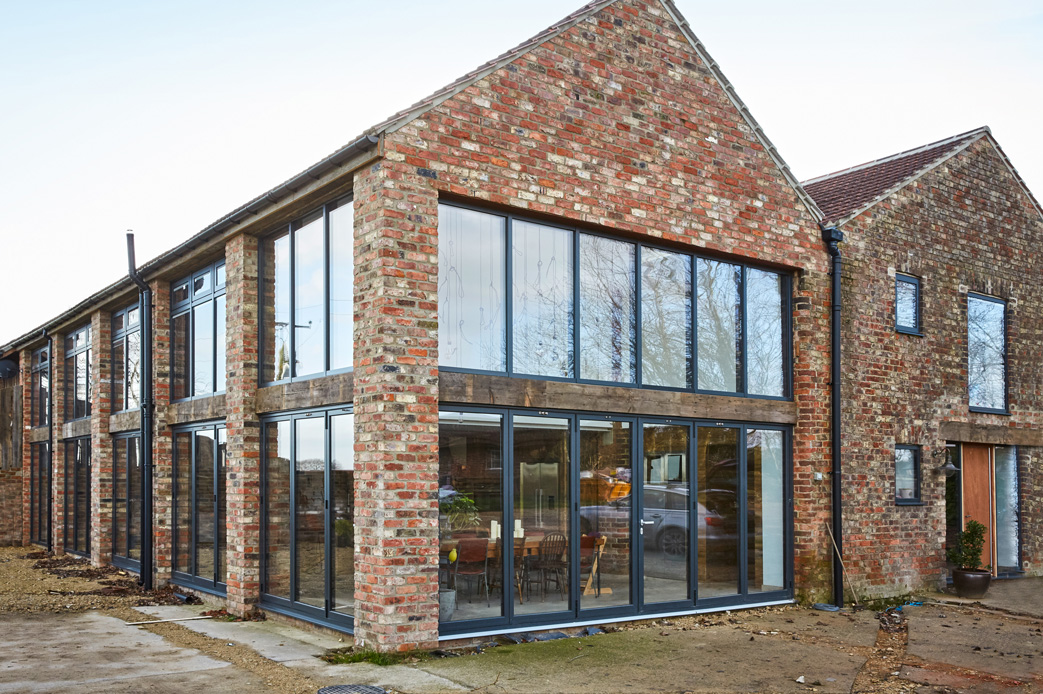
A sprawling triple-gabled barn has been converted into a rural and contemporary family home, with existing materials reused where possible. The interiors combine rustic reclaimed wood with vintage lighting, stainless steel, concrete and modern appliances, with lots of glazing and a variety of finishes. Alex and Emma Main admit that it is a very comfortable house to live in. “We only use the heating between November and February.”
A Home for Life
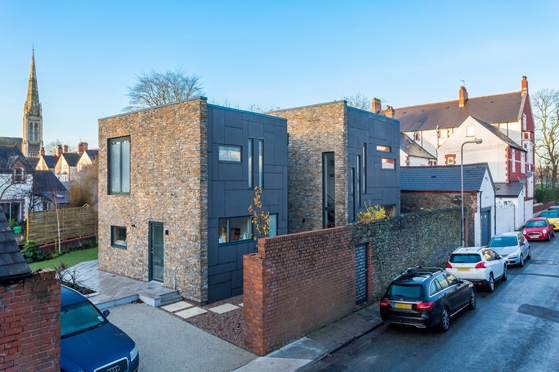
Designed by project architect Rob Boltman as his own family home, the ultra-contemporary four-bedroom house sits in the Roath Mill Gardens Conservation Area of Cardiff. It has an L-shaped plan, with stone fin walls and modern Equitone external cladding. “The house started off a little bigger, but then we needed to shrink it in order to stay within our budget,” Rob recalls.
Pretty in Pink
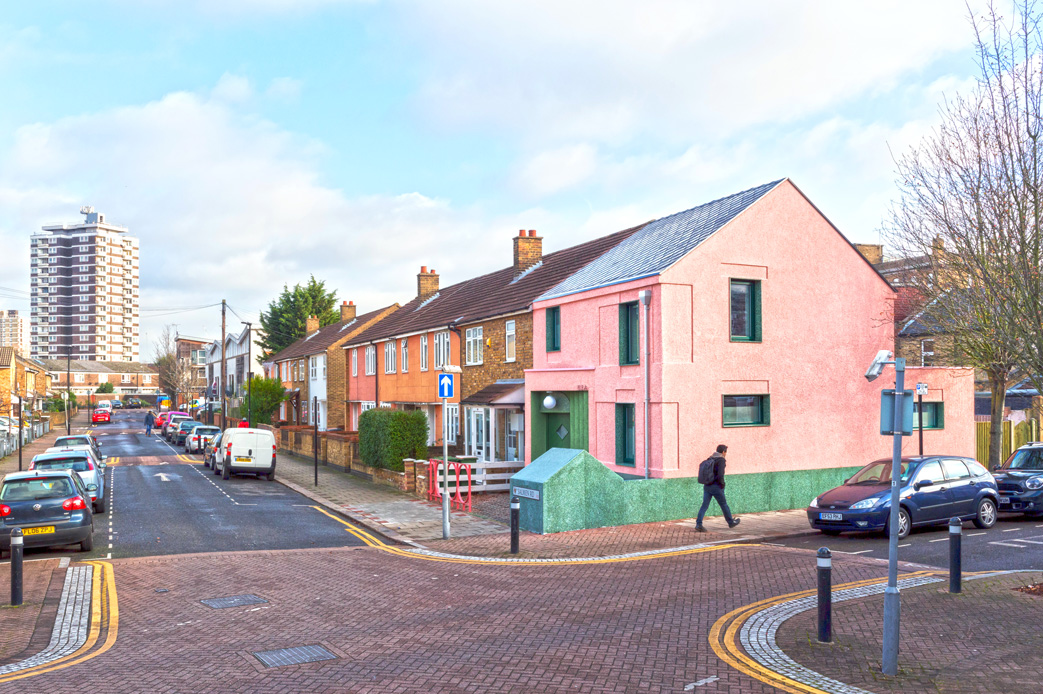
Situated in the end of the street, the acute angle of the corner site accentuates its volume while disgusting the small footprint. The designers of the modest terrace in east London hope it will be provide a benchmark for quality rental properties in the capital. Project architect Hugh McEwen explains that the house “revels in colour and materiality, which makes it a representation of the contemporary age in which it has been built.”
A Sensitive Approach
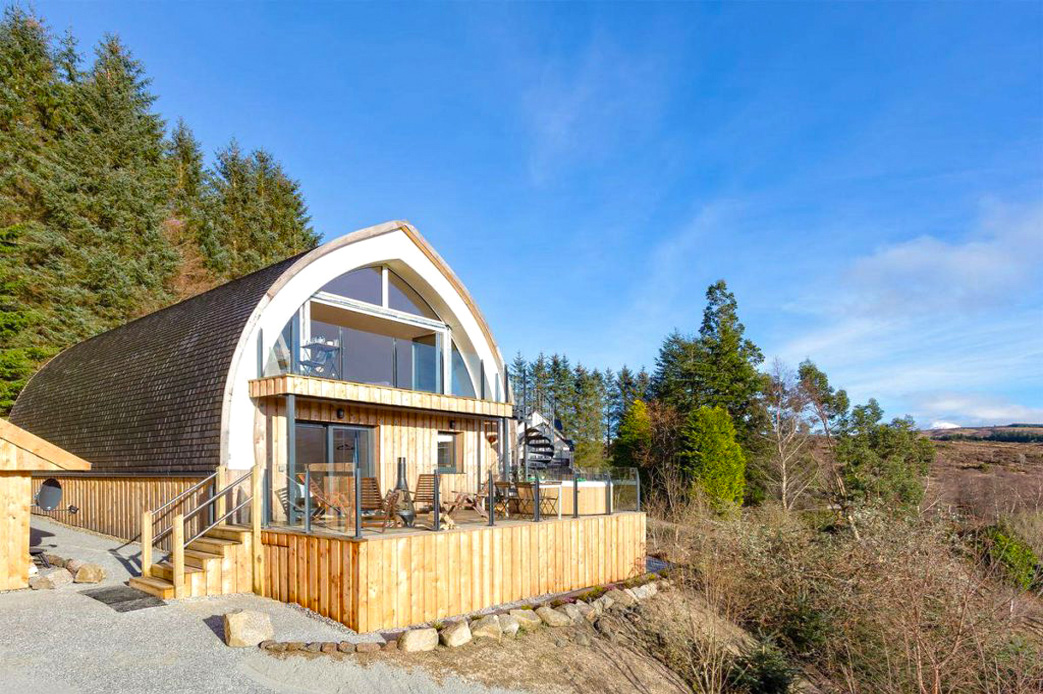
Straw bales and lime have been used to create a pair of pretty holiday cottages overlooking a sea loch in the Scottish Highlands.The roof forms a large proportion of the side elevations, with local larch cladding concealing the straw bale walls. Floor-to-ceiling glazing opens onto a balcony, with a hot tub on the decking below.
Cabin Fervour
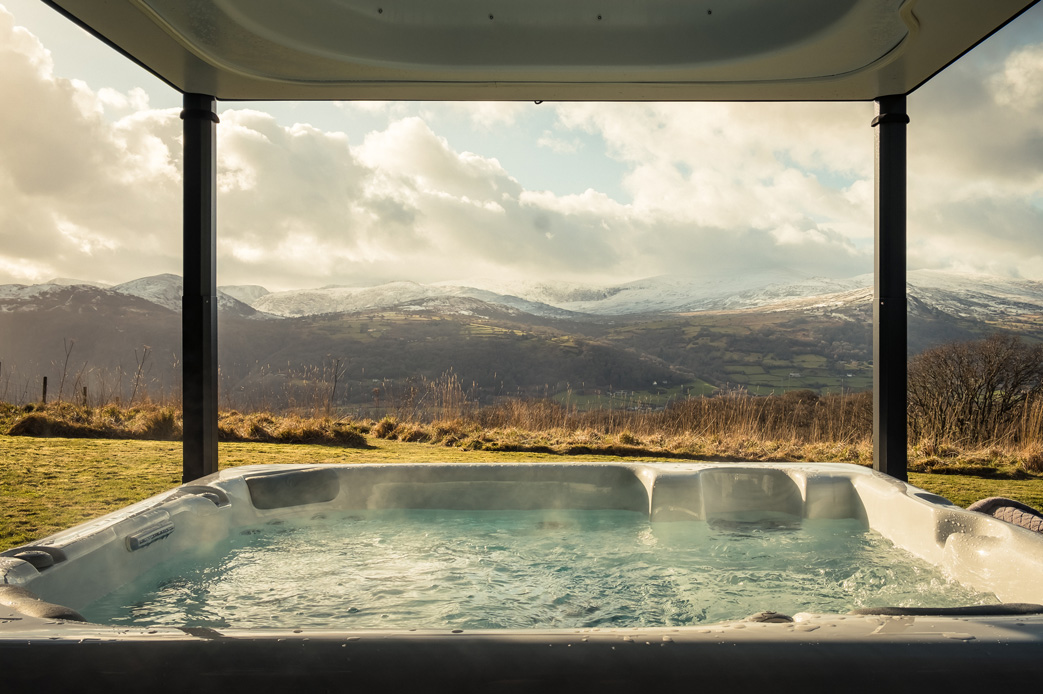
Jane and Justin Humphreys have restored and remodelled a secluded 1970s log cabin on the northern tip of the Snowdonia National Park. The single-storey property is constructed from 25cm tongue-and-groove logs. While only a few lower external timbers had to be replaced, the interior was completely remodelled. Set within a wooded copse, the views can be en joyed from the hot tub, which has an electrically operated cover for ease of use.
Basements & Cellars
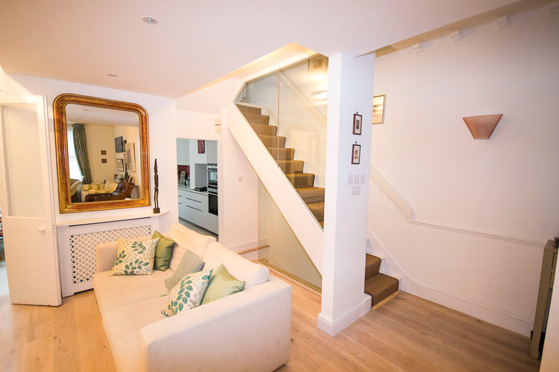
Adding a basement or cellar to your build can also add space and value to any property. We offer advice on planning regulations, construction, waterproofing, lighting and fitting out.
This Guide is one of our series of Beginners Guides: Next Steps - available online to SelfBuild & Design subscribers
See all Beginners Guides: Next Steps »
Interiors - Living Large
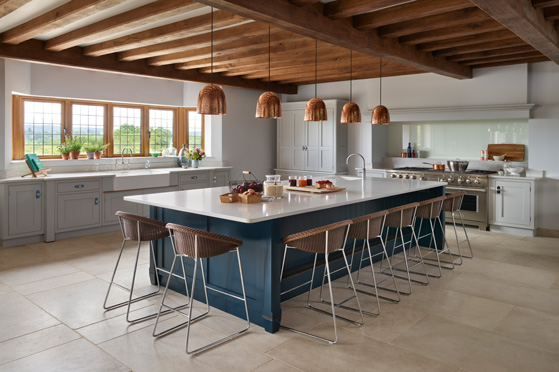
Georgina and Tim Edwards wanted their very generous kitchen to make use of the space. A grand room in a traditional-style home, Martin Moore designer John Davies created a welcoming atmosphere using oversized appliances and bespoke fitted furniture.
Interview with Kerr Drummond

The award-winning property expert started his Oxford-based interior design company, Hastings Drummond, in 2008. Kerr presented Kitchen SOS alongside Nadia Sawalha, and is one half of the presenting team on Channel 4’s Coast vs Country.
Spotlight on staircases
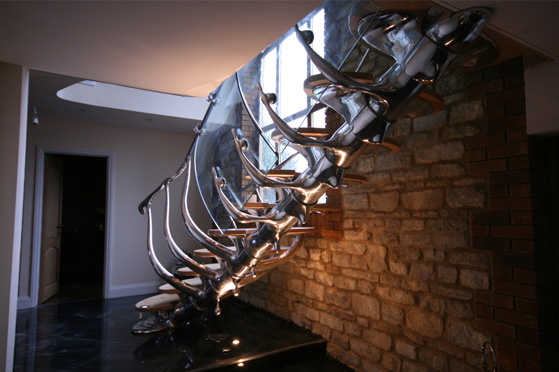
Open-plan living is becoming increasingly popular, with selfbuilders opting for a feature staircase as a way of creating impact and drama. We look at the different options available.
Expert Advice
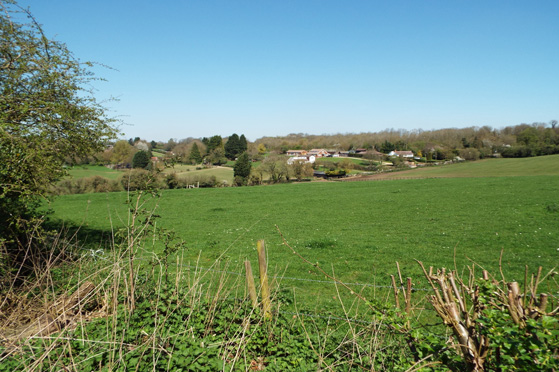
Legal advice: property law specialist Guy Elyahou takes a look at the copyright for house plans.
PlotDoctor Roy Speer wonders whether Shruti Mishra, who has been searching for a plot for 5 years, has found the perfect project.


