March 2017
Buy this copy of SelfBuild & Design
Plain Sailing
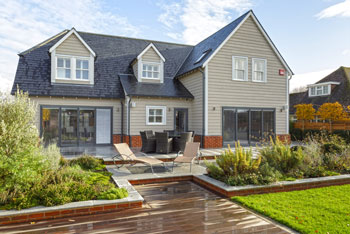
"We took the old advice and bought the worst house in the best neighbourhood,” say Gill and Roy Dance, of their purchase of an unappealing house in an attractive Sussex village. After costing a major refurbishment, they concluded it would be better to demolish and build new. “Nothing else made financial sense, given the zero-VAT rating on new builds which of course doesn’t apply to renovations,” says Roy. Housebuilder Potton supplied and erected the timber-frame, and a local company was engaged as main contractor to complete their New England style home.
No-Fuss Build
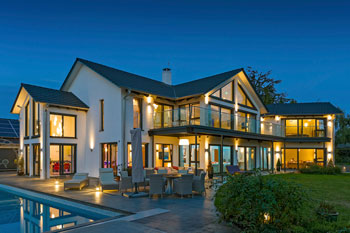
Finely Crafted
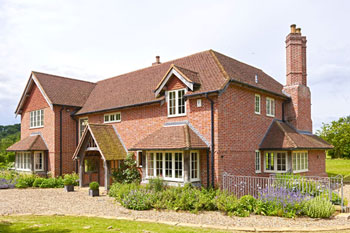
Pippa and Bryan Hart spent years battling planners to replace their 1950s house with an oak-framed home in a Buckinghamshire AONB. Externally, the planners preferred the oak to remain concealed to be in keeping with other buildings in the area. They therefore chose an Arts and Crafts inspired design, with tall slender chimneys, handmade brickwork, clay roof tiles and pretty detailing. Inside, the oak frame is displayed to maximum effect. “Adding a full basement was the best thing we did, as it provides so much extra space without impacting on the site,” says Pippa.
Home to Roost

Homemade
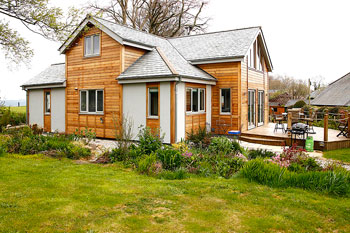
Interview - award-winning architect Jake Edgley
Multi-award-winning architect and the director of acclaimed Islington practice Edgley Design, Jake Edgley's work spans large-scale commercial projects and striking new contemporary homes in the UK and abroad. Working for renowned architectural practices Foster & Partners and Squire & Partners before setting up his own practice in 2004, Jake also has a wide range of experience in property development.
Special Feature - Barn Free
Focus on Custom Build - Another Option for Selfbui
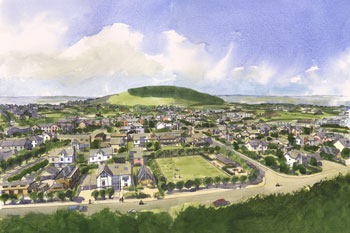
Peter Johns explains why custom build has a bright future in the self-build sector. Picture shows Graven Hill, near Bicester in Oxfordshire, which will deliver a diverse mix of accommodation and is set to become the UK's largest, most innovative self-build community.
Interiors - 19th Century Style Kitchen
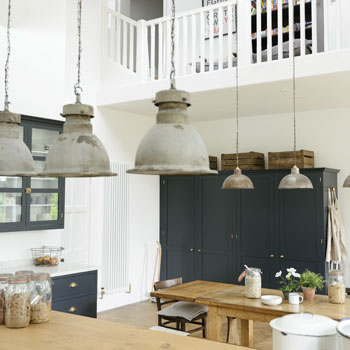
Spotlight on Shower Enclosures
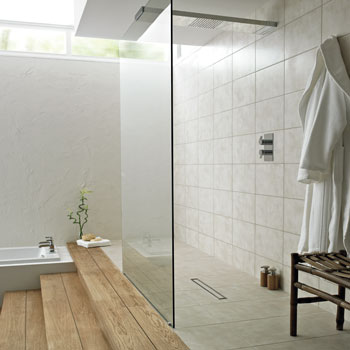
Topping Out - Diddy Dreamhomes

Downsizing has taken on a whole new dimension, argues Gerald Cole, who looks at the Tiny House Movement and at the shrinking size of developer homes in the UK.


