September 2018
Buy this issue of SelfBuild & Design »
Woodland Wonder
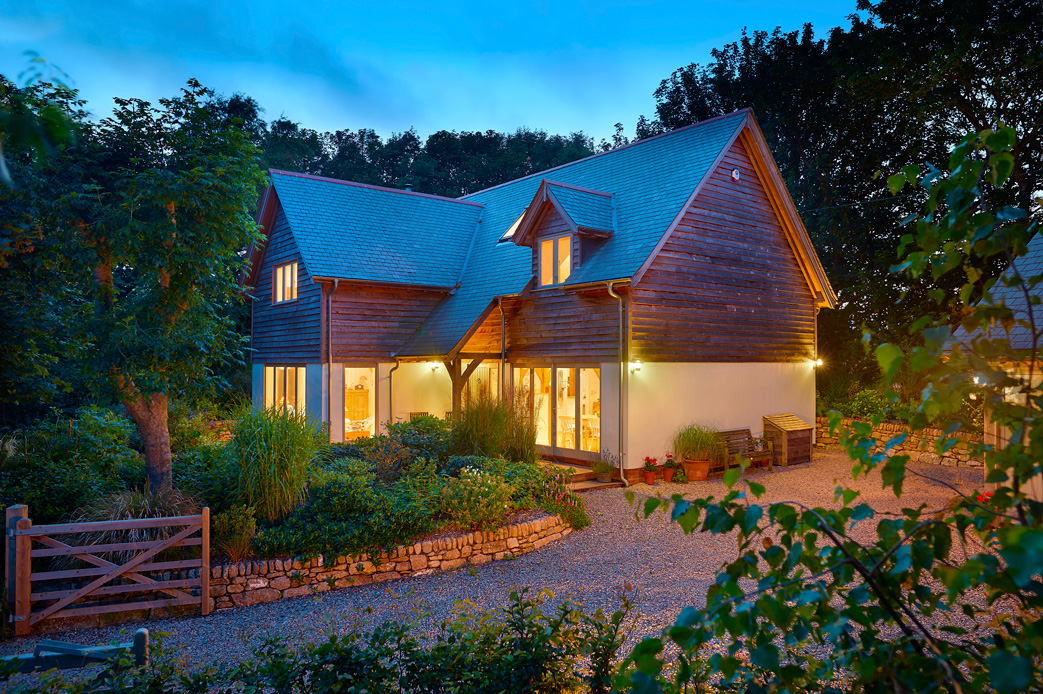
Lesley and David Black built an oak-framed home surrounded by mature trees and shrubs in Cornwall, realising a 40-year dream. The new build, designed by Oakwrights, also features SIPs with larch and render cladding and a slate roof. “We loved barn living and this has the same feel but with all the modern advantages,” says Lesley.
Marvellous Makeover
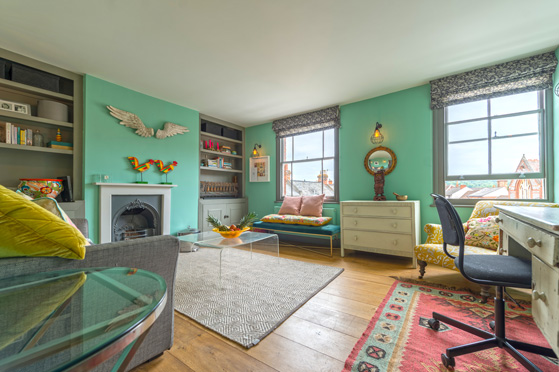
Caroline Newsome has given her tired townhouse a major makeover on a strict budget, turning the terraced Georgian property into a stunning and unusual home, adding antiques, black slate flooring, floral wallpaper and Peak Oak floor boards. She admits she did “quite a lot of preparation work in terms of design drawings… so everything ran pretty smoothly.”
Good Health
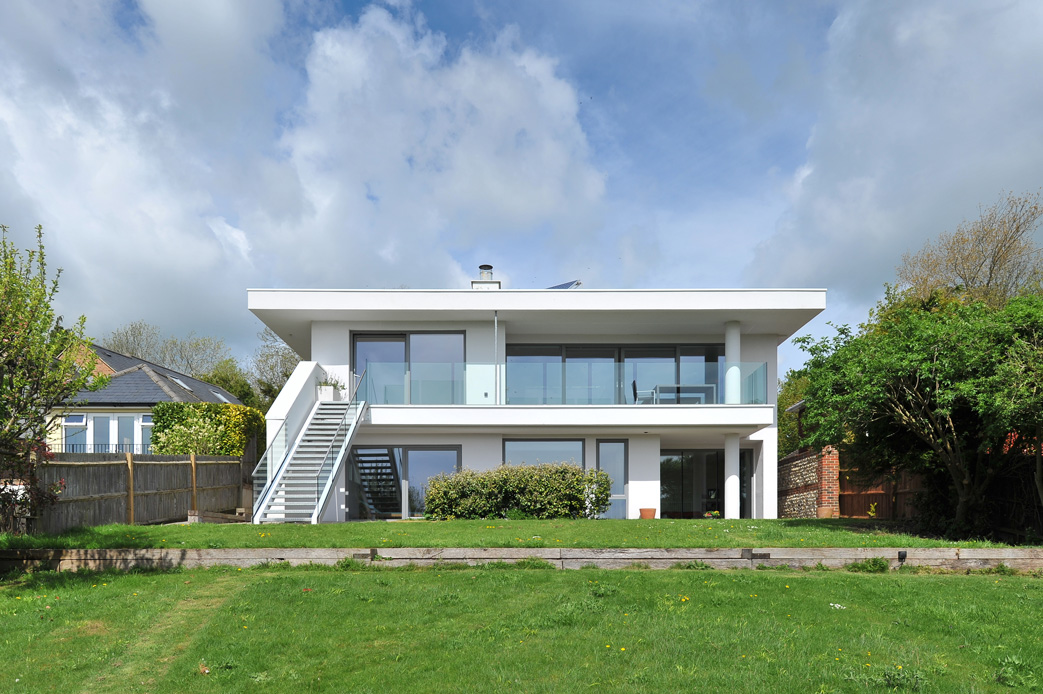
Designed with healthy living in mind, Matthew Wintersgill and his wife Sara Neill have built a house on the South Downs National Park, views of which can be enjoyed throughout the house. The rendered new build appears single-storey from the front but drops down the sloping site to form a two-storey reverse-level plan with garage indoor swimming pool and large private garden.
Open House
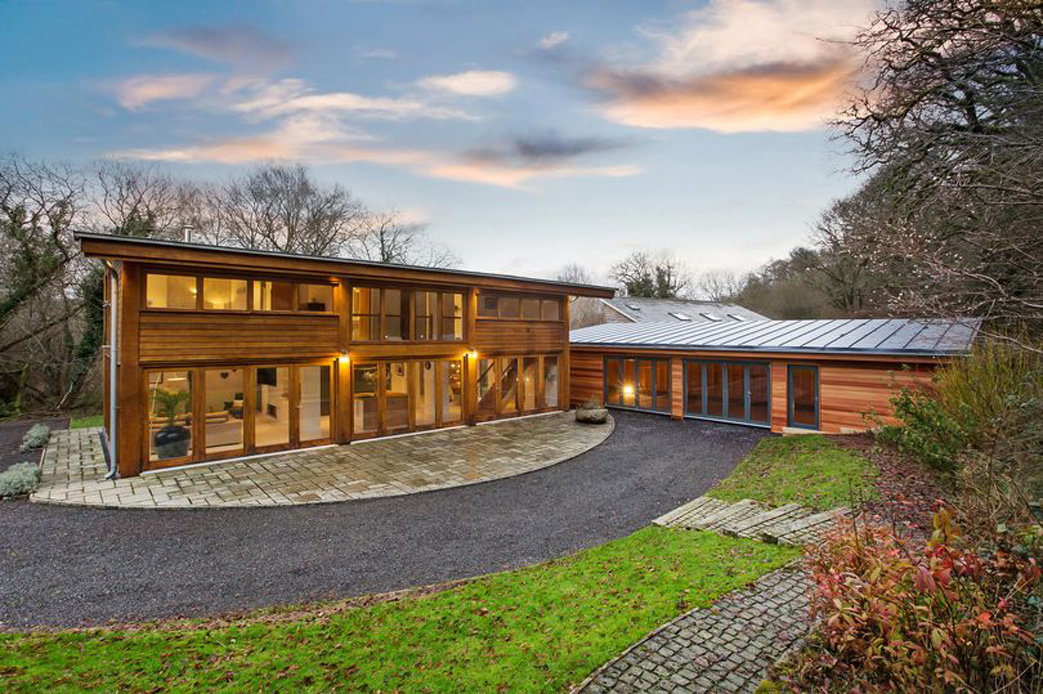
After years spent applying for planning permission, Lizzie and Jeff Jenner built their glass-fronted family home, hidden in a tranquil woodland glade in the Dartmoor National Park. “Fortunately our perseverance finally paid off,” explains Lizzie. The predominantly open plan ground floor opens onto the terrace through three sets of oak bifolds, and the family enjoys swimming in the newly created lake.
A Fresh Approach
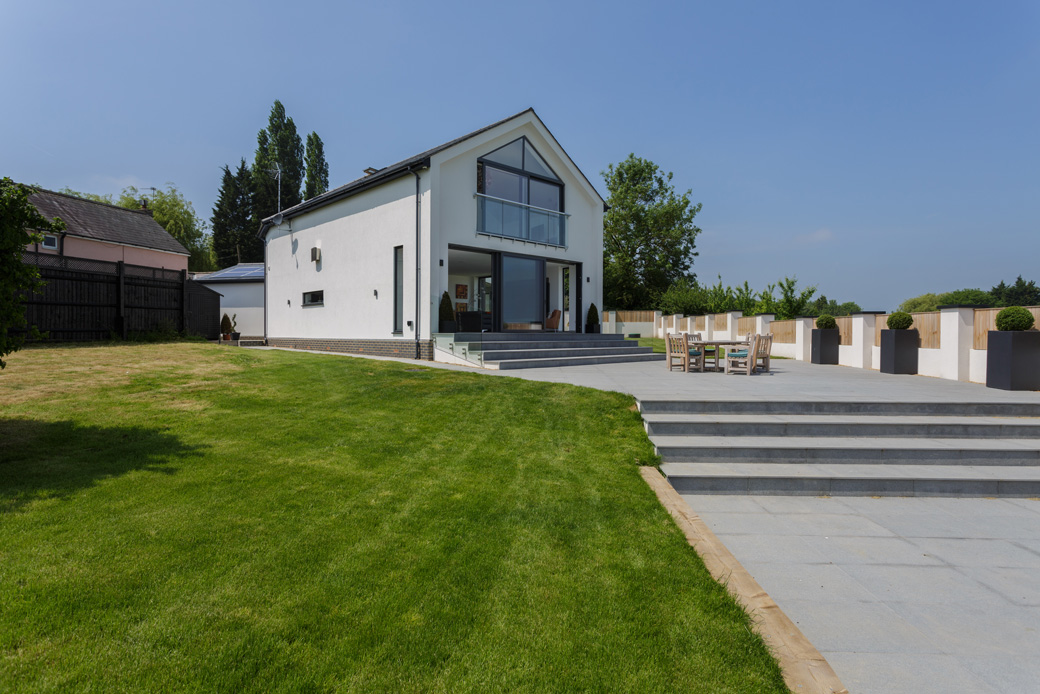
Christine and Andrew MacDonald have replaced a tired bungalow with an architect-designed dream home next door to their existing property. Adorned with white render and hanging slate tiles, the timber framed new build has a large patio enjoying unobstructed panoramic views. Wide sliding glazing has been used in the kitchen/living/dining room, with a Juliet balcony above.
Kitchen Design
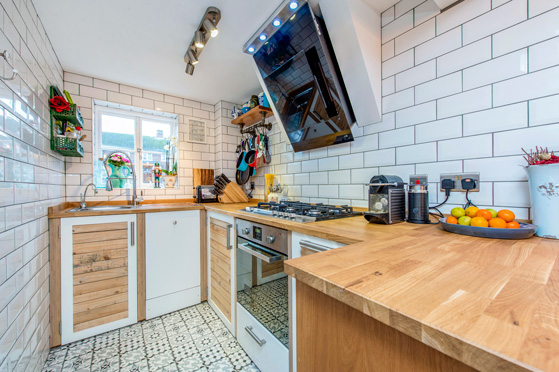
In many ways the kitchen is the most important room in the house. We offer advice on everything from design and functionality, to layout, kitchen islands and cabinetry.
This Guide is one of our series of Beginners Guides: Next Steps - available online to SelfBuild & Design subscribers
See all Beginners Guides: Next Steps »
Interiors - A Room with a View
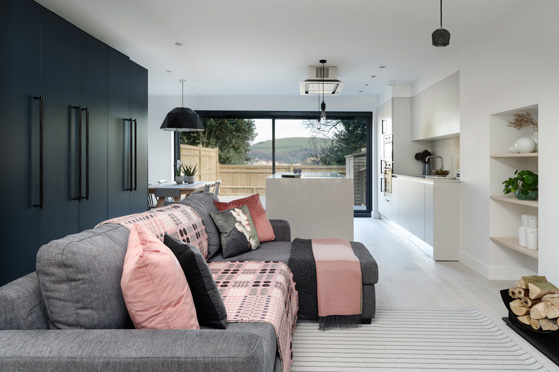
A cramped 80s house has been remodelled internally to create a light, bright, open home through the use of pendant lighting, spotlights and white wooden flooring.
Interview with Matthew Witt

The director of multi-award-winning architectural practice Western Design Architects chats to us about his childhood home, work, inspirations and style.
Spotlight on Kitchen Islands
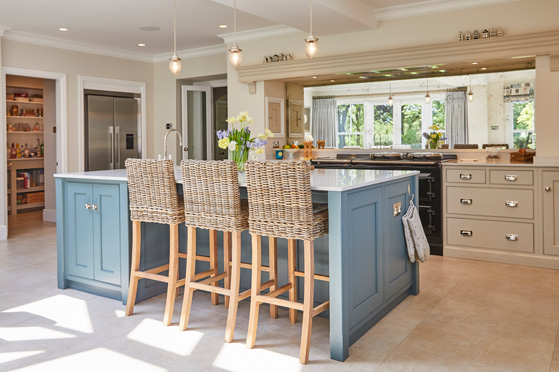
Increasingly popular in a time of open-plan living, island units top the charts on kitchen wish lists. We look at the different options available.
Expert advice
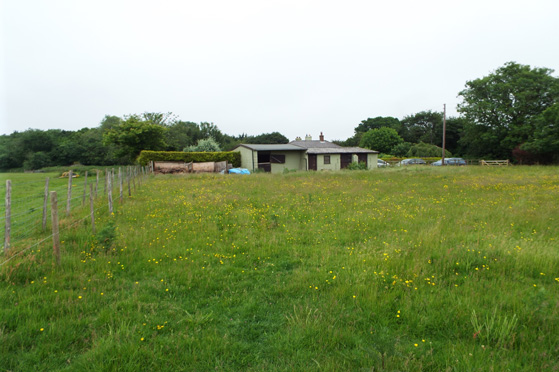
Expert Advice Legal advice: property law specialist Guy Elyahou takes a look at restrictions on church land.
PlotDoctor Roy Speer looks into the development potential of a bungalow for a couple of first-time self builders.


